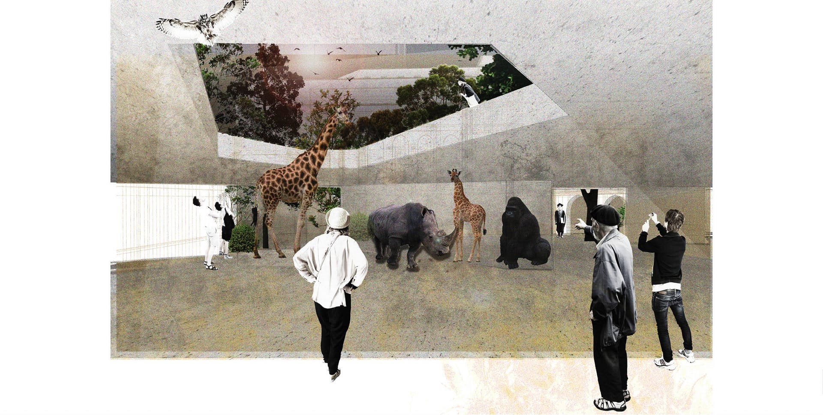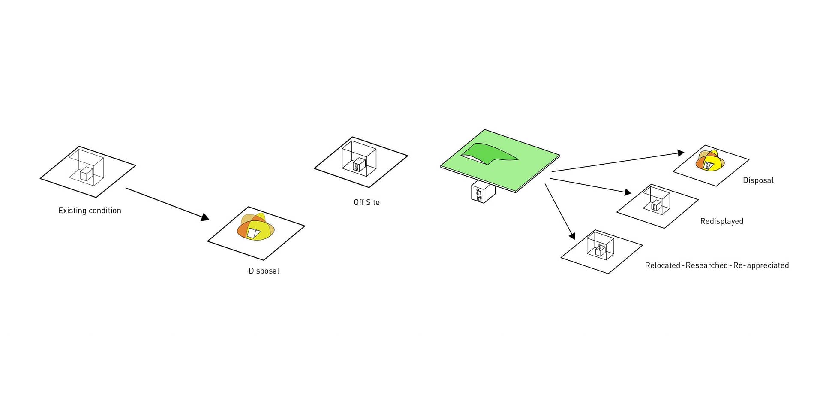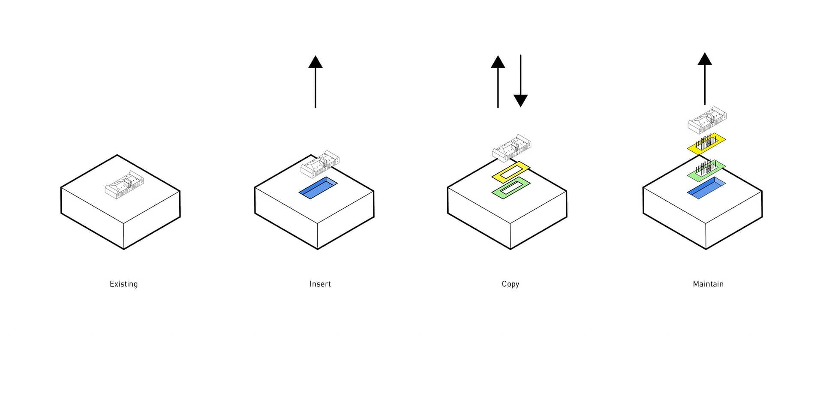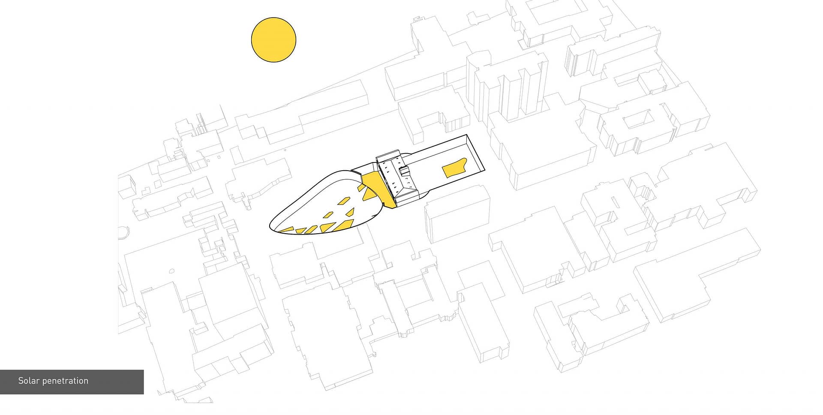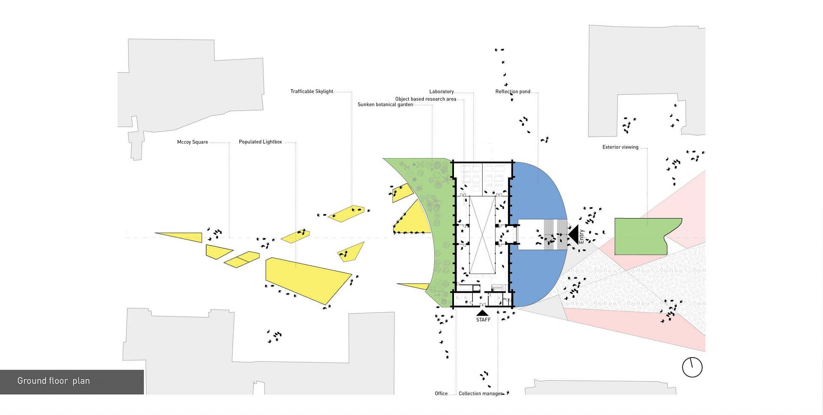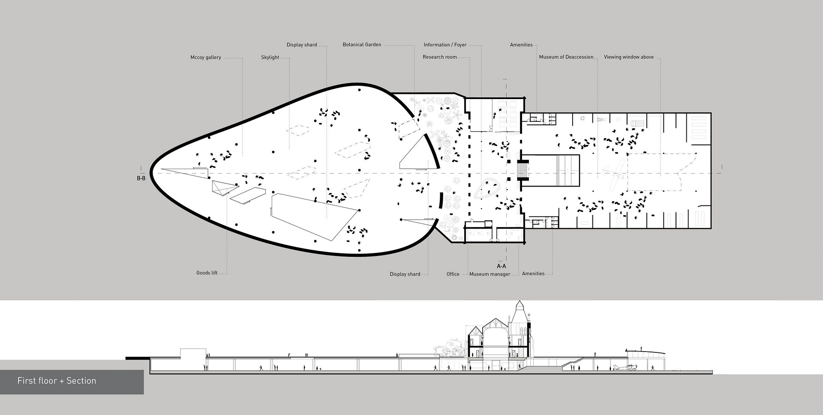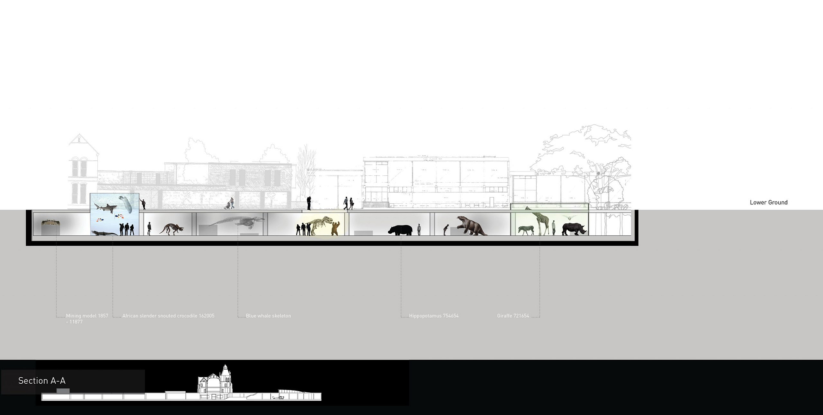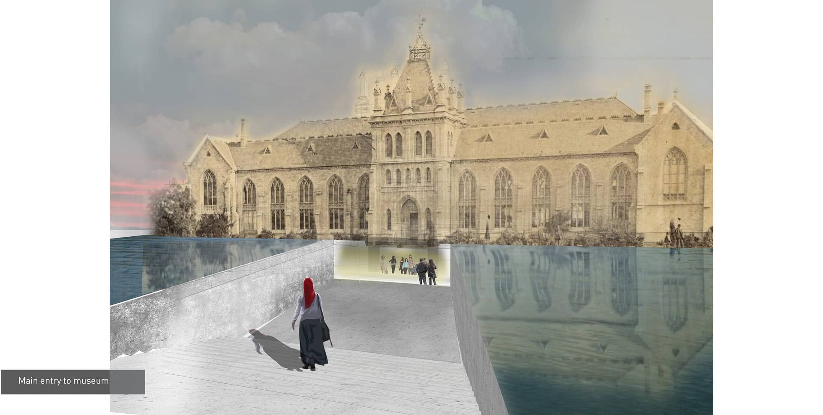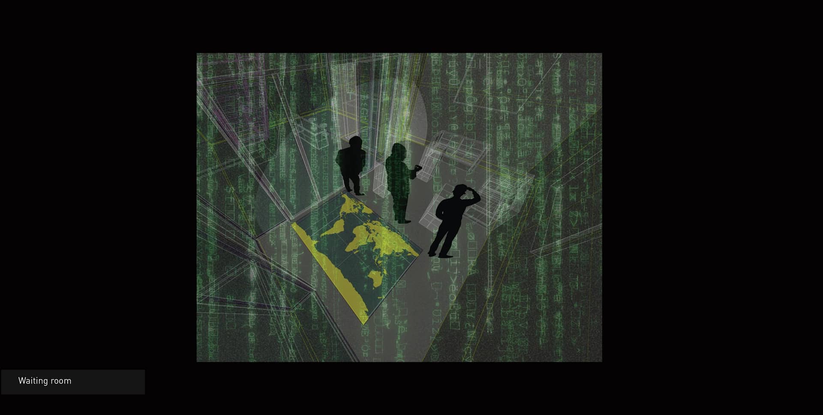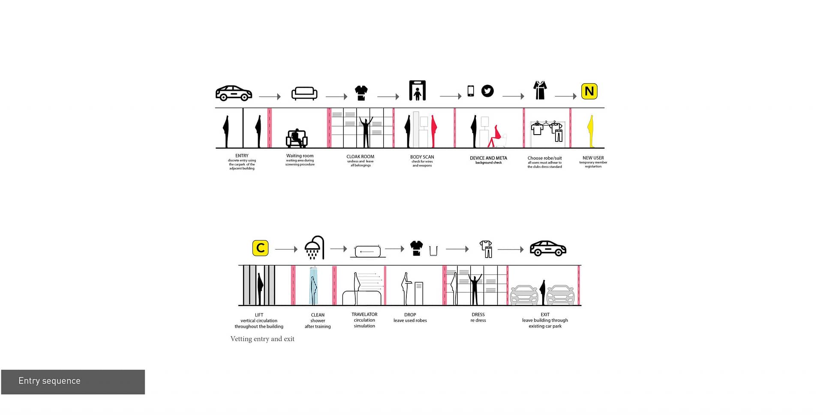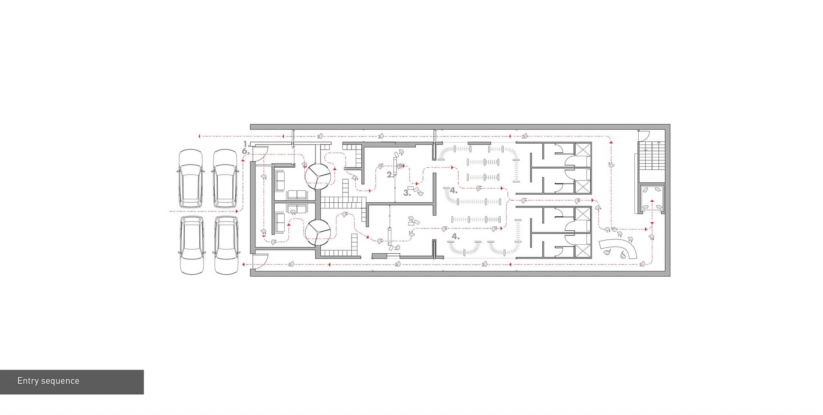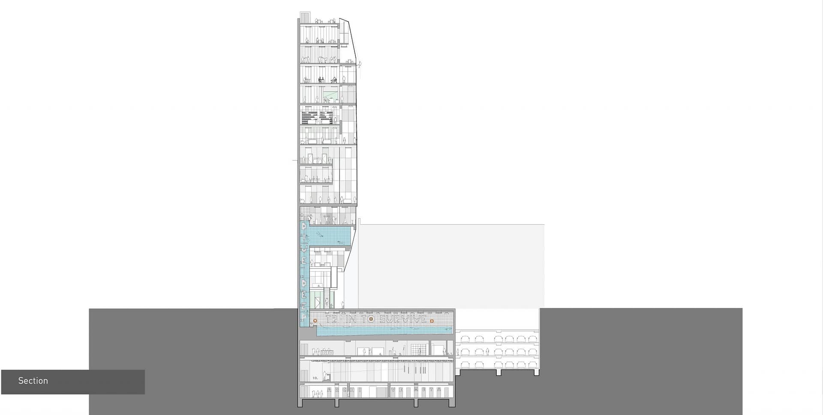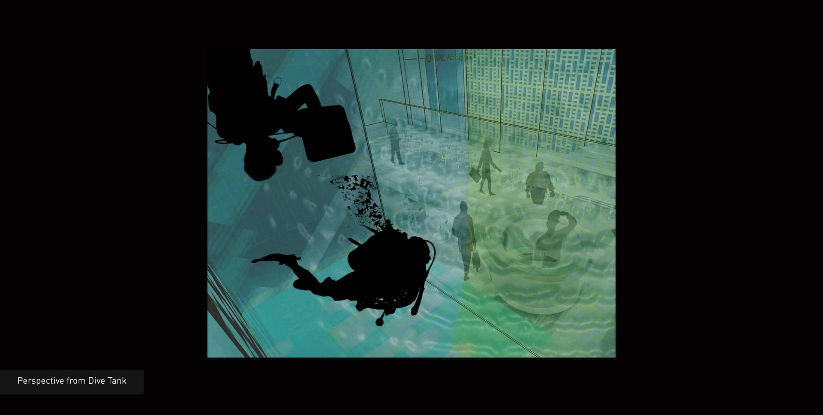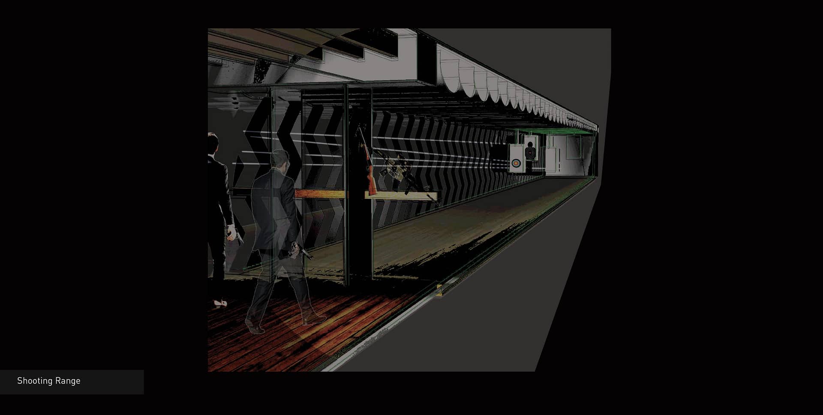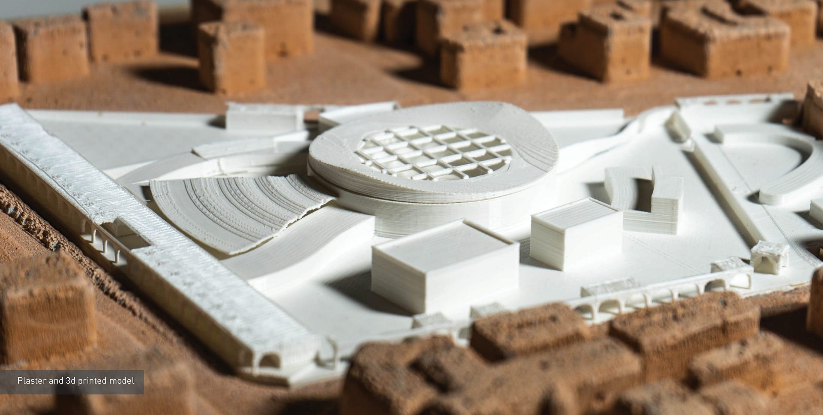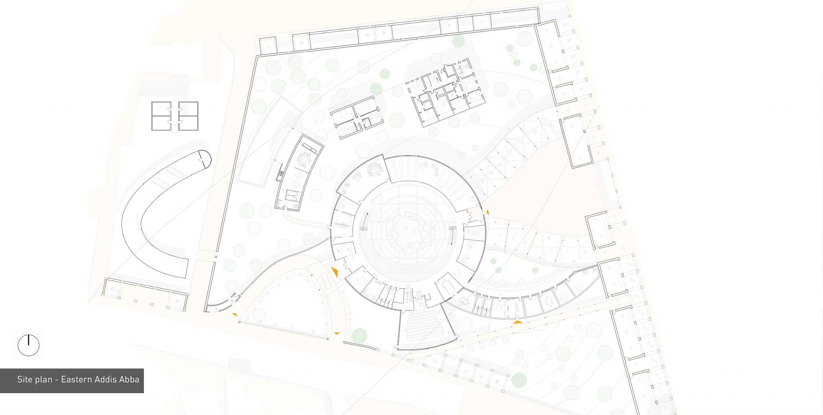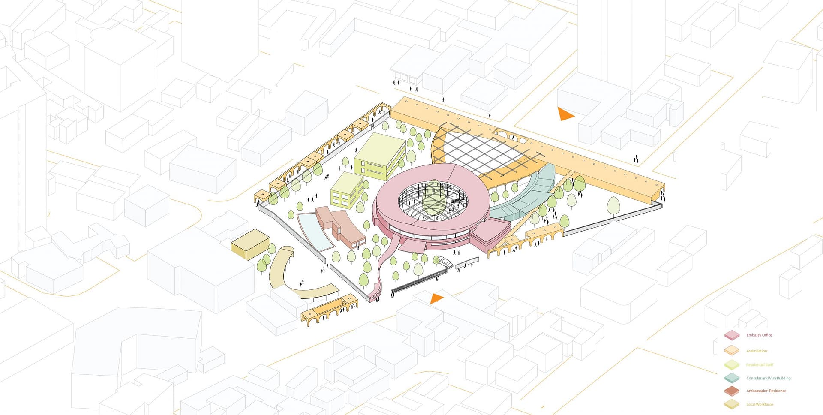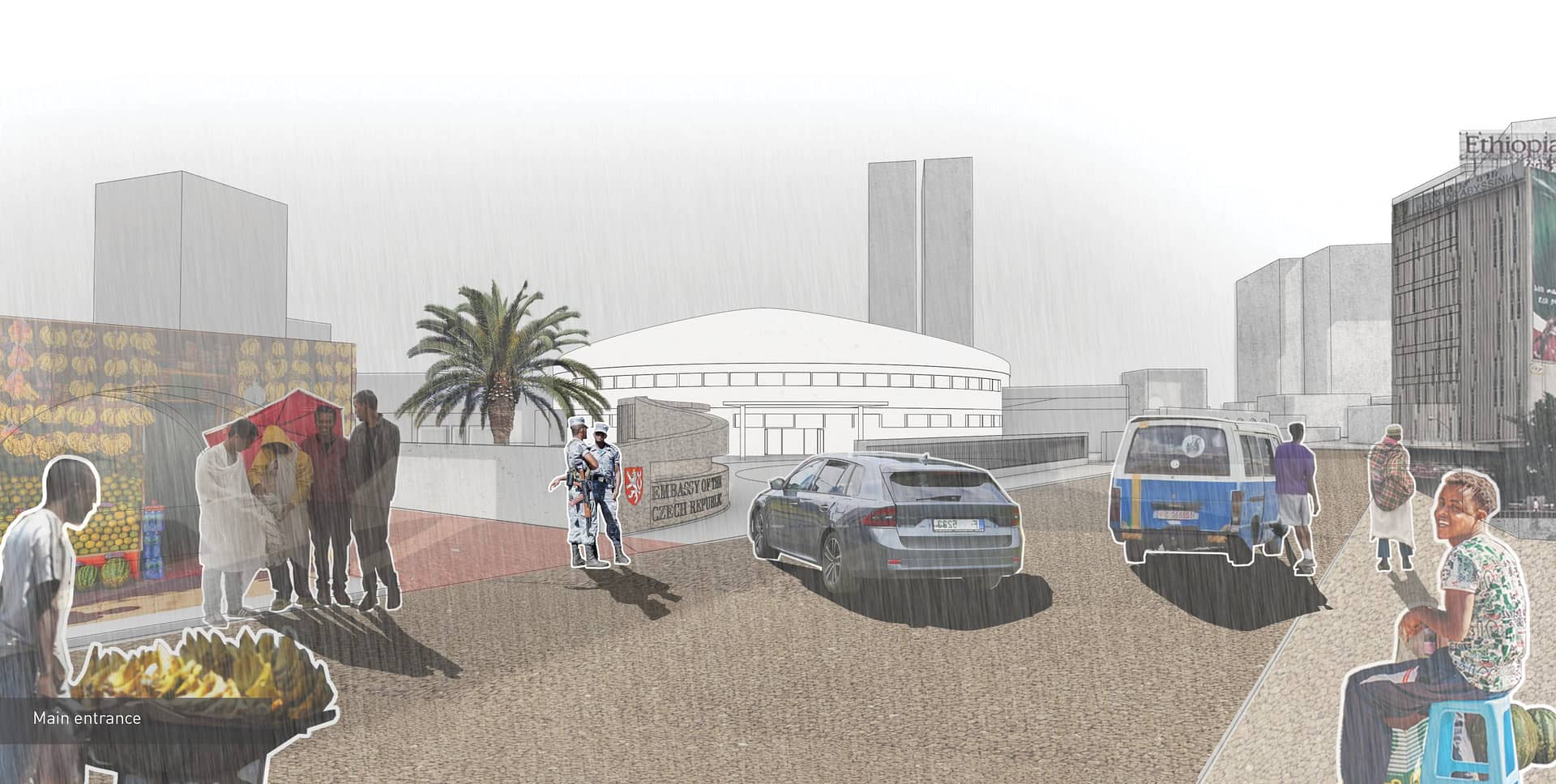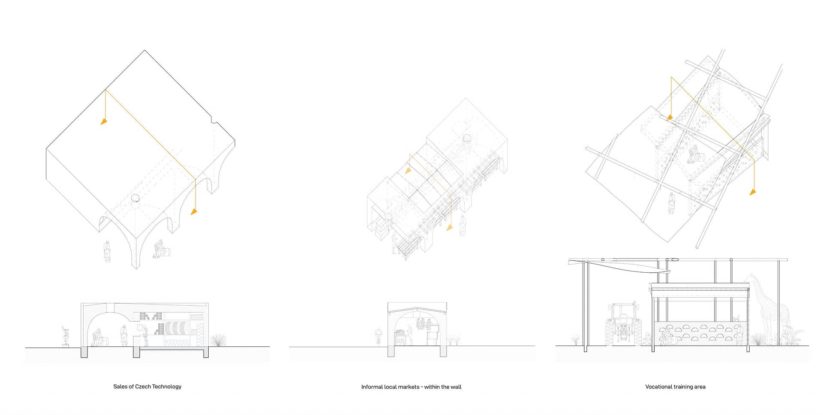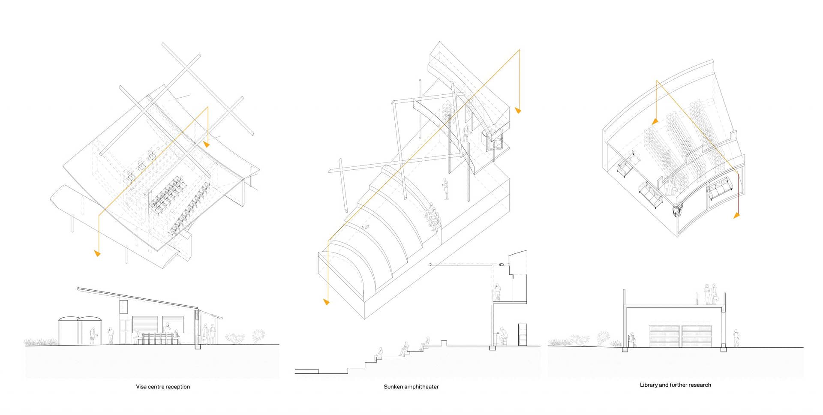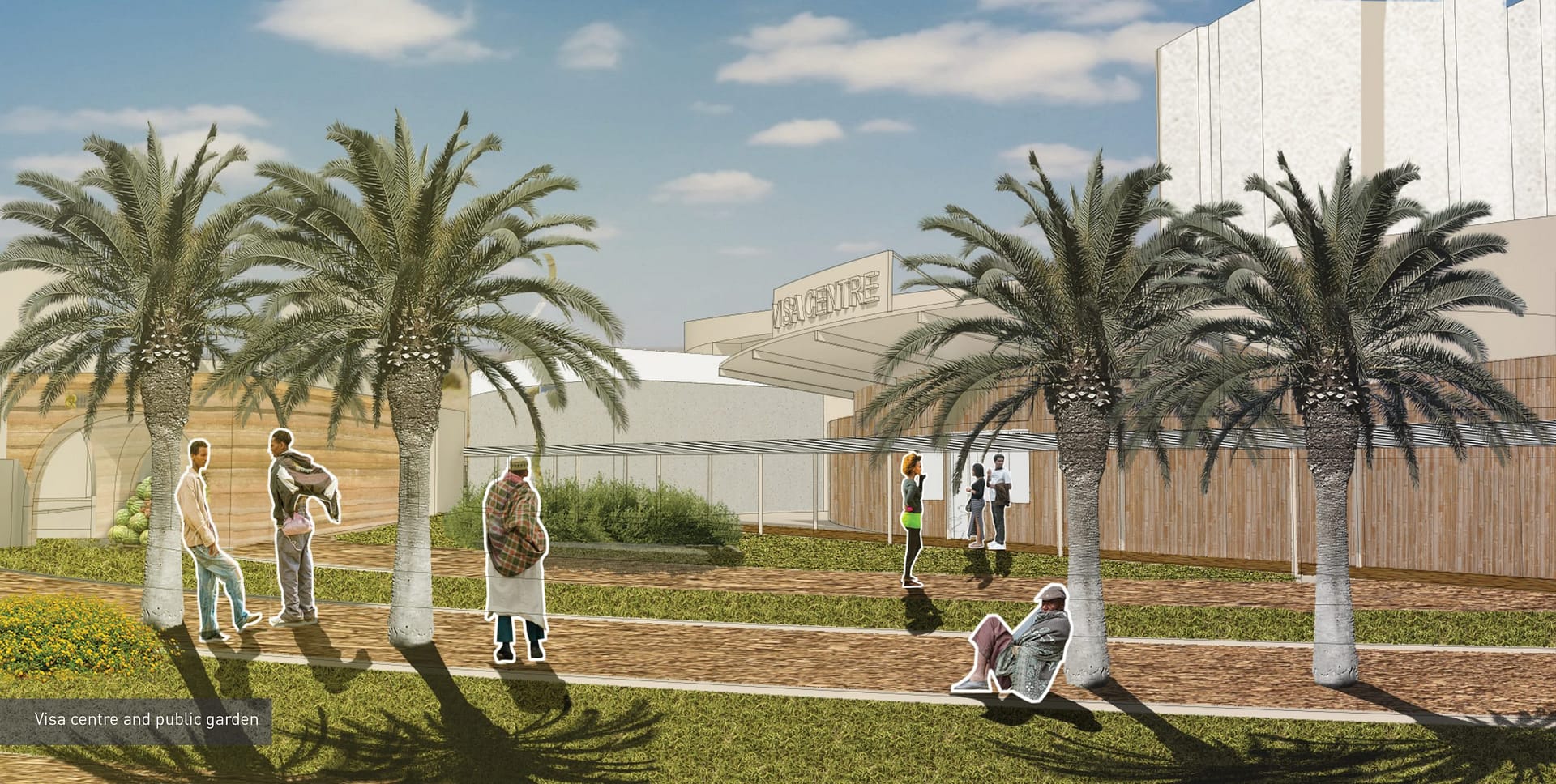National Museum University of Melbourne
Titled: Monument forever
Brief: Monumentality and adaptability co-existing within the same proximity
Each artefact from McCoy’s original museum will be showcased in its own designated space, emphasizing a specific collection. These artefacts will be housed in individual temperature and climate-controlled environments. The decision to permanently display these artefacts influences their longevity, infusing a newfound urgency to view them before they degrade to unrecognizable fragments or simply piles of disjointed bones. This notion mirrors the theme of regeneration, symbolized by the eucalyptus tree that continues to grow even after its above-ground parts perish. Similarly, the regeneration process begins.
By reintroducing McCoy’s original artefacts — previously scattered across various storage facilities managed by the Melbourne Museum — we gift them a new life. Earlier visitors never experienced the entirety of what remains of this collection. Although there could be various reasons for this dispersion, I’ve chosen to underscore the sentiment that few would prioritize visiting something believed to be eternally unchanging.
Traditional preservation methods strip away the element of anticipation, as every viewing of the artefact shows it in a static, almost dormant state of decay. I propose to expedite this process, letting these artefacts “breathe” anew. Consistent display in the extension, McCoy’s lifelong endeavour, means that each visit could be the last glimpse of the artefacts in their current form, as the inexorable decay continues.
Six distinct display cases will grace the western side of the existing museum. Their placements above mirror their ground locations, preserving the original sightlines. By ‘sightlines’, we reference the primary perspective from which the original museum first appears on campus. The only new features will be two sets of sunken stairs, leading guests beneath the original museum into a sequence of spaces. As the inner spaces externally mirror the museum’s ground layout, passersby get a peek into this exhibition’s depths, teasing what lies within. These partitioned areas ensure all artefacts once housed in McCoy’s museum are displayed again, regardless of their current state. Lost artefacts from significant collections will be displayed alongside the remnants, portraying the continual process of decay. This constitutes Gallery 1.
Gallery 2 will exhibit artefacts from recent collections tagged for deaccession. Moving these earmarked artefacts from the Melbourne Museum archives, we offer them an opportunity to be appreciated for their significance or the lack thereof. The architectural blueprint facilitates a traditional display method: a central attraction surrounded by smaller artefacts in alcoves, ensuring they aren’t overshadowed. This design deviates from the typical museum layouts of the 1850s-1900s. By situating the exhibits underground, we counteract temperature and lighting fluctuations.
For the post-1900s collection, as these artefacts emerge to “breathe” and decay rather than stagnate in secure confines, the term ‘breath’ articulates their renewed exposure, allowing appreciation and historical understanding through accompanying narratives. The suggested architectural structure supports this. By repositioning the museum underground, we mitigate ground temperature impacts on both the building and the collection, affording curators and conservators more control over each artefact’s designated decay level.
Secret Service Social Club
Titled: SSSC: The Secret Service Social Club
Brief: Develop a society and design an exclusive building
Vision:
The essence of the club revolves around creating a secure sanctuary for officers from the ASIO to debrief and unwind, enveloped in an unbiased milieu. Setting up a social hub in Melbourne serves a dual purpose: it allows a meaningful detachment from the primary Canberra office and resonates with the historical roots of ASIO in Melbourne. Drawing inspiration from ASIO’s original headquarters in St Kilda up to the 1980s, the club will seamlessly weave this history into the fabric of its social spaces. This establishment isn’t just a retreat but evolves as the eminent Social Club headquarters.
Location and Design:
Concealed at the terminus of Collins Way, nestled between Little Collins Street and Collins Street within the iconic Hoddle Grid, the club offers an intriguing blend of secrecy and accessibility. Architecturally, its facade effortlessly meshes with the operations of the building, mirroring the aesthetics of the neighbouring structures. This camouflage serves a dual purpose: it retains the club’s discreet nature while seamlessly blending into the cityscape.
The first three levels of the establishment pivot towards integrating public utilities while maintaining the club’s character. Patrons can relish authentic flavours at a Teppanyaki restaurant, experience the finesse of a bespoke tailor, or immerse themselves in history and art at the gallery/reception.
The Oath of SSSC:
- We stand as guardians; we protect.
- We are the unseen eyes; we monitor.
- Here, we seek solace and respite.
- We pledge to our well-being; our health is paramount.
- We commit to unwavering preparation; training is our constant.
- We value the sanctity of detachment; separation is our mantra.
- The club’s walls hold our secrets; silence is our bond.
- We vow to uphold the vetting doctrine; integrity is our foundation.
- We watch over our brethren; their well-being mirrors ours.
- In the face of security threats, we stand united but ready to depart for the club’s safety.
Embassy of the Czech Republic in Addis Ababa
Titled: Czech Embassy of Ethiopia: A Beacon of Knowledge & Collaboration
Brief: Design the new embassy for the Czech Republic in Addis Abba, Ethiopia (Design competition)
In the heart of Addis Ababa, the proposed Embassy of the Czech Republic stands not merely as a testament to diplomatic relations but as a beacon heralding a progressive confluence of technology, agriculture, and education. This isn’t just an embassy; it’s an emblem of mutual growth, both for Ethiopia and the Czech Republic.
Conceptual Framework:
Drawing from the Czech Republic’s rich tapestry of technological advancements and agricultural prowess, the design philosophy aligns with a new era of embassy designs, pushing boundaries beyond mere diplomatic functionality. It aims for a symbiotic relationship: bringing Czech innovation to Ethiopian soil while soaking in the rich cultural and economic prospects that Ethiopia offers.
Functional Aesthetics:
The architectural expanse of the embassy resonates with an aura of inclusivity. It embodies the passive assimilation of Czech technology, creating an ecosystem that’s both self-sufficient and environment-conscious. The embassy’s design references Czech modernism and motifs of traditional Ethiopian architecture, blending the two worlds.
Local Integration:
At the heart of my design thesis lies a commitment to Ethiopia’s local communities. While the embassy will provide unparalleled facilities for official purposes and visitors, its expansive vision caters to the local populace, many of whom might not otherwise interact with the embassy.
- Economic Collaboration: By facilitating access to Czech-based technological and agricultural enterprises, the embassy will act as a fulcrum, boosting the local economy. Its outreach isn’t just limited to Addis Ababa but extends tendrils of collaboration to Ethiopia’s hinterlands, fostering mutual economic growth.
- Education & Training: An integral part of the embassy’s mission is to democratize access to education related to Czech-marketed products and services. Interactive workshops, seminars, and training sessions will be regular features, empowering locals with knowledge and skill sets to capitalize on technological tools.
- Food & Agriculture: Tapping into the Czech Republic’s agricultural expertise, the embassy will be a knowledge hub. It aims to amplify Ethiopia’s agricultural yield, ensuring food security for a growing populace and bolstering the export market.
- Industry Development: With an influx of Czech technology, the design envisions the birth of new industries in Ethiopia that can leverage these tools, creating job opportunities and fostering entrepreneurship.
Addressing Challenges:
Urbanization, population growth, and limited access to technology and food are pressing concerns for Addis Ababa and rural Ethiopia. The Czech Embassy, through its design and mission, aims to be a catalyst: accelerating technology adoption, enhancing food production, and creating a ripple effect of socio-economic benefits across the nation.
In essence, this isn’t just an embassy. It’s a vision for a brighter, collaborative future, where two nations come together, addressing global challenges and unlocking mutual potential.
